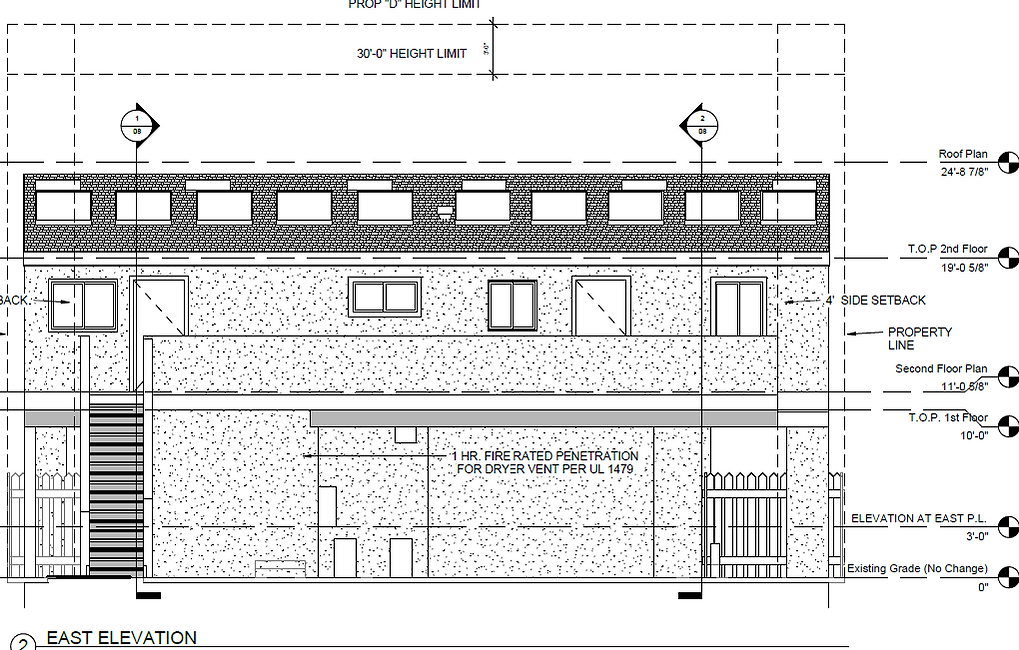
M
Ā
DESIGN PROJECTS
RESIDENTIAL PROJECTS
Coleman Lanai Addition
Redesign of the Front Entry into the Coleman's Residence by creating a new staircase and new covered lanai (balcony) adding roughly 300 more square-feet to their Single Family Dwelling.
This staircase was a feat of Engineering as it required some of the strongest heavy-duty hangers from Simpson Strongtie to provide not only structural loading, but loading for the lateral forces as part of the staircase is cantilevering.
Wilson Ave. ADUs Addition | San Diego, CA
New Construction of two Accessory Dwelling Units (ADU)s above a garage converted into another ADU in San Diego, CA. There are two 2BD/2BA ADUs upstairs and one Studio ADU on the Ground Floor. There were already three other units on the site, and utilizing SB-9 and SB-10, we were able to add three additional units on this investment property.
COMMERCIAL PROJECTS
Chronic Taco
This old GameStop Tenant Improvement turned restaurant proved to have some challenges, especially with the Department of Environmental Health regarding a new 1200G Grease Interceptor that required a Right-of-Way Permit. The client was a small chain restaurant in Los Angeles, CA that wanted to bring their Mexican Operations to the island of Oahu. We took the empty building shell and designed a sleek Chipotle-style ordering line and small interior dining area with a few outdoor dining seats.
Streets Pho & Grill
Working with a former partner, Ryan Ching, we developed an Environmentally Stable Three Bedroom, Two Bathroom Native Hawaiian Home for one of the Plots of land the University of Hawaii has been allotted. The entire project was hand-drawn and proposed to the DHHL for approval on their site.
At Madhat Architecture, we invest our time in innovative architectural practices rethinking what makes a home a home and designing beautiful homely spaces to help you realize your dreams. We understand the huge task at hand – to balance the need for comfort with that of utility and create beautiful spaces where the residents can undertake a variety of activities every day.
We are one of the most reputed and top residential architecture firms across the island of Oahu and have done many prestigious projects with the Department of Hawaiian Home Land (DHHL), the Department of Land and Natural Resources (DLNR), and the University of Hawaiʻi: Mānoa in the last few years. As an innovative residential architecture firm, we offer a high design level for your new home or your remodeling project and make sure that our approach is customized to meet your goals.
We comprise of some very talented, experienced, licensed architects, designers, and construction professionals who have contributed to some of the most highly acclaimed projects over the years and make us one of the top residential architecture firms in the area. As a reputed residential architecture firm, we are committed to on-budget and on-schedule designs which we promise our clients.
When you are researching and narrowing down residential architecture firms near me on a search engine next time, it is very critical that you address all the essential factors before you arrive at a decision. At a top residential architecture firm like Madhat Architecture, you have an integrated team of architects, designers, and construction professionals who can work cohesively and create flawless homes and remodeled projects.
As one of the top residential architecture firms across the island of Oahu we believe in pioneering new forms of space in which to live and so spend quality time in understanding your vision. Trust our experts to do this special project for you and give you the home of your dreams.
Stay In Touch.











